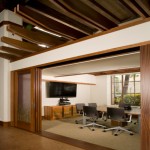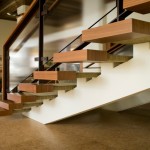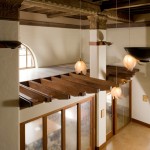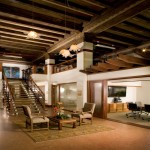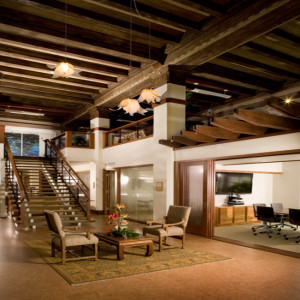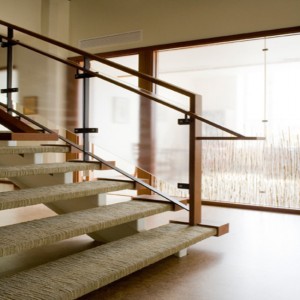More About the Dillingham Transportation Building Redesign
Mesmerized by the architectural redesign of the Dillingham Transportation Building done by Hawaii Architecture? Here’s the concept and inspiration behind this project:
This project was a complete commercial tenant improvement of the first floor and attached mezzanine space of the historic Dillingham Transportation Building. Restored for the Hauoli Mau Loa Foundation that supports youth education and local environmental sustainability, the project has targeted LEED Platinum Certification, the highest and most stringent sustainable accreditation certificate in the industry. In restoring the historical space, we worked to retain the critical and timeless accents, namely the historic faux ceiling treatments, while introducing contemporary solutions for partition walls that allowed natural light to pour deep into the space.
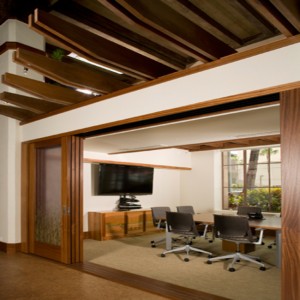 In addition to employing translucent eco-resin panels for the partition walls, we also worked with 3-Form to develop a blended fabric and eco-resin panel that functions as an interior light shelf over the main conference room. The material blend in the light shelf reflects 80% of the natural light deeper into the space while diffusing 20% of the light into the conference room ceiling, creating a soft glowing lid. For general purposes, this diffused light precludes the necessity for any artificial lighting during normal business hours.
In addition to employing translucent eco-resin panels for the partition walls, we also worked with 3-Form to develop a blended fabric and eco-resin panel that functions as an interior light shelf over the main conference room. The material blend in the light shelf reflects 80% of the natural light deeper into the space while diffusing 20% of the light into the conference room ceiling, creating a soft glowing lid. For general purposes, this diffused light precludes the necessity for any artificial lighting during normal business hours.
From the flooring to the paint and framing materials, only sustainable or rapidly renewable materials were considered for the build out. In addition, all of the dated systems (mechanical, electrical, and plumbing) were upgraded with energy efficient systems including temperature controlled HVAC systems, natural light and occupancy sensored lighting systems, and efficient low flow plumbing fixtures. Even the reception desk was clad with naturally fallen timber procured by a youth group from Hana who reclaimed the dead timber and created the phenomenal wood mosaic that can be seen at the reception desk.
The ultimate goal however was the resultant product that created a space the client truly enjoys and loves to display as they further their work in promoting sustainable stewardship.
If you like the results, the inspiration, and use of sustainable materials, please vote for this design in this Best Installation Contest.
